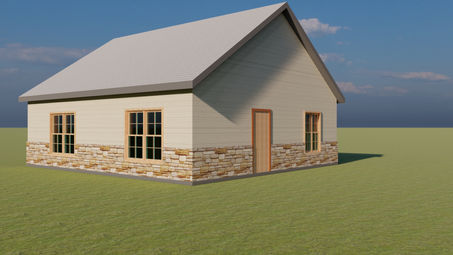
COUNTRY HOUSE UNDER 1200 SQ. FT. IN DFW
If you are looking for blueprints or home plans for a country house under 1200 Sq. Ft. in Dallas Fort Worth area (country house blueprints in DFW), we can assist you. These country side home plans were designed by Vertical Arts Blueprints and Permits LLC. Our clients trust our experience with designing functional layouts for small country houses in Dallas Fort Worth (country house flooplans in DFW). Creating the ideal floor plan that fits the needs of your family is our speciality. The goal is to help you plan the most efficient design for your country house under 1200 Sq. Ft., create the blueprints, help you with the permits process and start your small country house project in DFW now.
At Vertical Arts Blueprints and Permits LLC., we offer CAD designing in Dallas Fort Worth, (CAD design in DFW). CAD designing your dream country house would be done with our professional CAD design software and our team of professionals. We have the knowledge and experience in designing functional layouts for country houses that include a kitchen, 2 bedrooms, one complete bathroom and a half bathroom, plus a good living space. Take the first step to begin your country house blueprints in Dallas Fort Worth (country house blueprints in DFW) and contact us with any questions or ideas you might have. Get started with your small country house with Vertical Arts Blueprints and Permits LLC.





